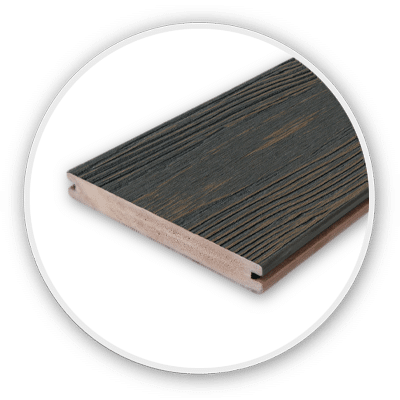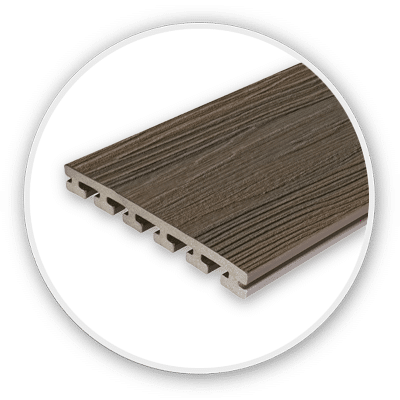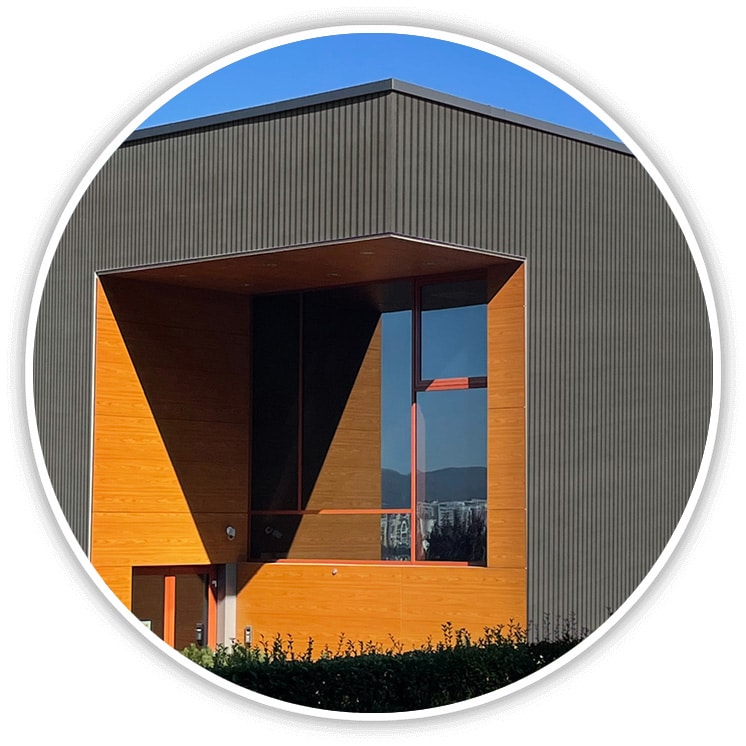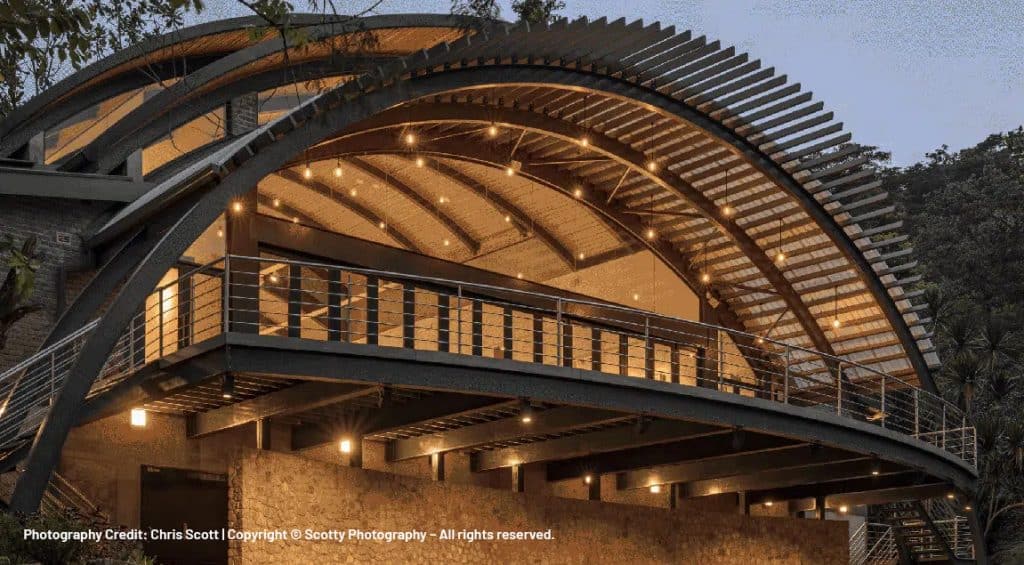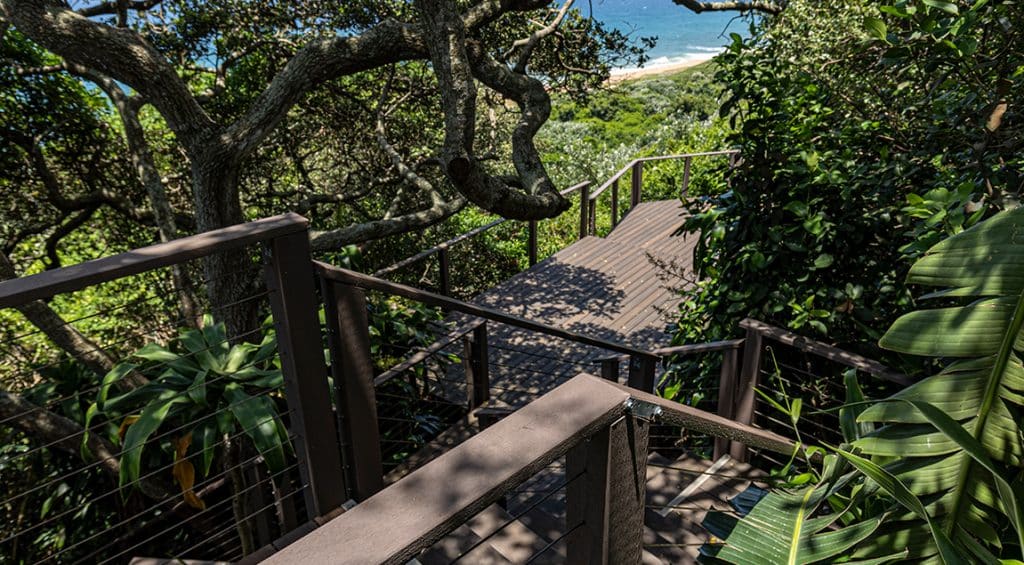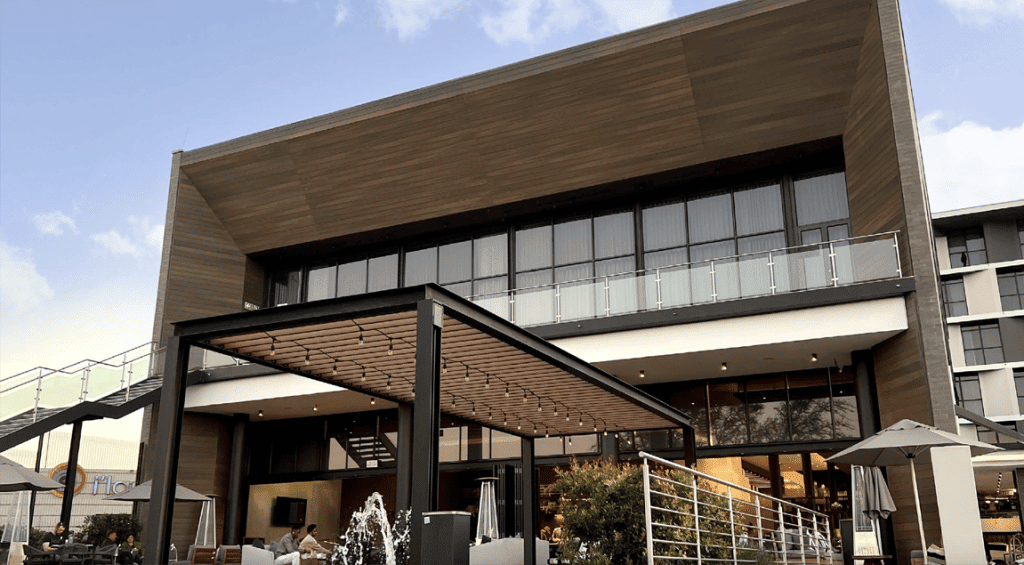Eva-Last provides eco-friendly solutions to match pristine natural surroundings.
Designed for the future
The Aberfoyle Lodge, situated on a working tea estate which has preserved its rainforest, boasts a panoramic view of the mountains surrounding the Honde Valley and the client envisaged a deck that would serve as the ideal social space and vantage point for this central attraction.
A multifunctional conference, wedding and art exhibition space, the Aberfoyle Lodge was designed to give pride of place to its Arches gallery, with its state-of-the-art design. APS designed a celebration of light and space that would allow the works of art to be showcased to their best advantage.
A multifunctional conference, wedding and art exhibition space, the Aberfoyle Lodge was designed to give pride of place to its Arches gallery, with its state-of-the-art design. APS designed a celebration of light and space that would allow the works of art to be showcased to their best advantage.
PROJECT DETAILS
- Project Name: The Arches Gallery at Aberfoyle Lodge
- Project Type: Decking, staircase, pergola, and suspension bridge
- Description: Eva-Last sustainable building products selected to complete feature gallery at luxury lodge
- Size: 230 m2
- Products Used: Eva-Last Infinity I-Series decking in the Caribbean Coral colour; Staircase: Eva-Last Infinity stair tread profile in the Caribbean Coral colour; curved pergola: Eva-Last Lifespan in the Xavia colour; Suspended Bridge: Eva-Last Infinity I-Series decking in the Caribbean Coral colour.
- Date of Installation: March 2021
- Project Location: Honde Valley, Zimbabwe
- Architect: Architectural & Planning Studio (APS)
- General Contractor: Hydro Power Contractors
Designed for the future

The architectural design emphasises curved, layered custom-designed roof segments, with clerestory windows that admit natural ambient light from the shaded rainforest. Landscaping was designed to complement the gallery building with verdant planting and carefully maintained tree species, drawing attention to the deck and reflection pond.
Movable screens and partitions were positioned to highlight simple, raw materials over a prefabricated steel structure to accentuate the environmentally friendly construction, which was intended to nestle into the surrounding landscape. Special features include high arches, a curved steel structure, clearstory curved glazing and the cantilevered deck.
Movable screens and partitions were positioned to highlight simple, raw materials over a prefabricated steel structure to accentuate the environmentally friendly construction, which was intended to nestle into the surrounding landscape. Special features include high arches, a curved steel structure, clearstory curved glazing and the cantilevered deck.
Eva-Last’s credentials and flexibility to the fore
Selected for its eco-friendly credentials, highly versatile capabilities and natural aesthetic
appearance within the rainforest setting, Eva-Last’s Infinity I-Series decking and Lifespan
architectural beams were installed to create the 110m2 main deck, 20m2 staircase, 70m2
curved pergola and 30m2 suspended bridge.
KEY INFLUENCER QUOTE
“The client is extremely happy with the finished gallery and the way it complements the rest of the existing lodge in this pristine natural area.” – Geoff Fox, APS.
SUMMARY
Eva-Last sustainable building products selected to complete feature gallery at luxury lodge.Click here to download a PDF version of this case study.
Photography Credit: Chris Scott | Copyright © Scotty Photography – All rights reserved.


